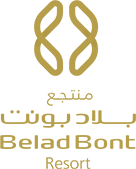DISCOVER THE ART OF SEAMLESS MEETINGS AND MEMORABLE EVENTS WITH US
Host meetings, seminars, training sessions or plan grand events in the ballroom. Utilize our versatile venues and let us tailor it to a package for optimizing your productivity, satisfaction and success. This hidden gem integrates unlimited internet access and a myriad of modern and convenient facilities to enhance the experience of the guests.
-
MEETING ROOM 1
HEIGHT - 12.8 feet (3.86 metre)
LENGTH - 35.5 feet (10.84 metre)
WIDTH - 25 feet (7.62 metre)
AREA- Square Metres - 271.14
- Square Feet - 889.58
SEATING CAPACITY- Banquet
36 pax with Small tables
40 pax with Big tables - Classroom
30 pax
10 tables with 3 chairs each
2 Rows - Theatre
56 pax
8 column with 7 chairs - Boardroom
26 pax
8 tables with 3 chairs each
2 headers - Reception
36 pax with small tables 6*6 chairs
40 pax with big tables 4*10 chairs - U Shape
24 pax
8 tables with 3 chairs each
-
BALL ROOM
HEIGHT - 12.1 feet (3.69 metre)
LENGTH - 79.55 feet (24.25 metre)
WIDTH - 36.25 feet (11.05 metre)
AREA- Square Metres - 1047.56
- Square Feet - 3426.90
SEATING CAPACITY- Banquet
96 pax with Small tables
100 pax with Big tables - Classroom
84 pax
14 tables with 3 chairs each
2 Rows - Theatre
220 pax - Boardroom
60 pax
20 tables with 3 chairs each - Reception
96 pax with small tables 16*6 chairs
80 pax with big tables 10*8 chairs - U Shape
54 pax
18 tables with 3 chairs each







